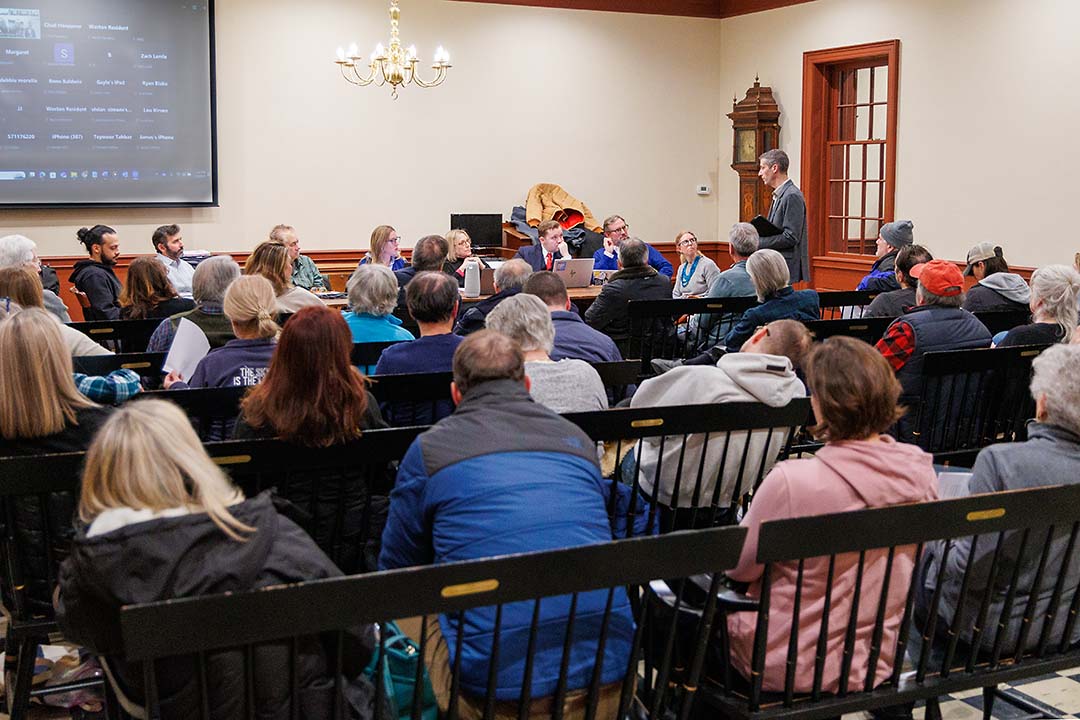Four Corners Development on the Table

Weston Today photo
A February 3 meeting of the Planning and Zoning Commission began formal consideration of a proposed development at one of Weston’s four corners, hearing from the developer and members of the public.
The development envisioned is a mix of residential and retail units at 176 Weston Road, a two-acre parcel currently the site of a single-family house owned by the Norfield Congregational Church Society.
Technically, the hearing was not about the development itself. It was about the application by Able Construction to amend Village District zoning regulations on the allowable maximum square footage and number of bedrooms in a unit, plus one regarding the minimum setback for off-street parking.
One proposed amendment — to increase the maximum unit size from 1,200 square feet to 1,800 — appears to be a gating factor for whether the project proceeds. Able Construction, represented by attorney Eric Bernheim, contends that 1,200 square feet is too small for the market and would render the development financially unviable.
By the end of the meeting, Mr. Bernheim offered to concede the other key amendment, one proposing to increase the number of allowable bedrooms from two to three. Having previously offered to age-restrict three-bedroom units if commissioners concluded that allowing them would somehow lead to an influx of schoolchildren, he said Able Construction could forego three bedrooms if the increase to 1,800 square feet is approved.
The public hearing closed and the commission moved on to other business, having decided to take up deliberation and possibly a decision at its next meeting, set for March 3.
Should a decision on Village District regulations resolve to the satisfaction of the commission and the applicant, the path ahead for a project of this nature is long and winding. At the very least, it would involve traffic studies, an okay from the health district, a sign-off from the Conservation Commission on wetlands, a finding of design suitability by P&Z’s architectural review board, and an eventual return to P&Z for a special use permit.
